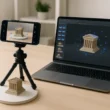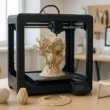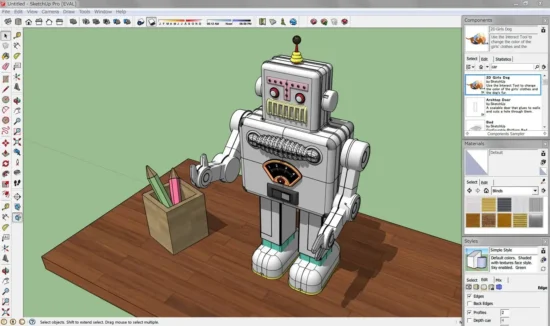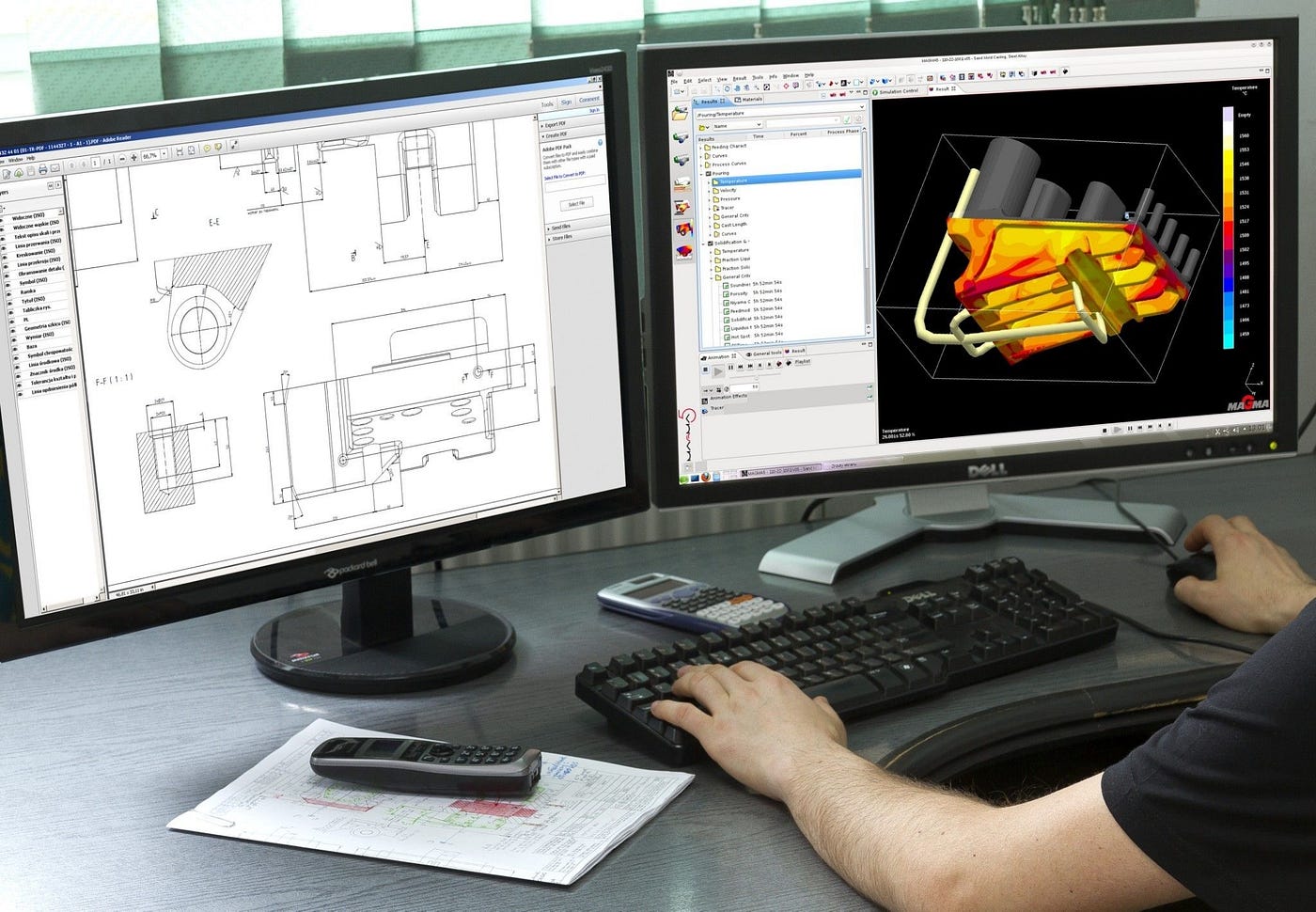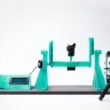In the vast universe of design and engineering, 3D CAD (Computer-Aided Design) stands out like a star quarterback at a high school reunion. It’s the tool that has revolutionized how we create, modify, analyze, and optimize designs. If you’re still using a pencil and paper, it’s time to step into the time machine and join the rest of us in the 21st century.
Why 3D CAD is a Game Changer
Ever tried building a piece of IKEA furniture without the manual? That’s how it feels working without 3D CAD. Here’s why it’s an absolute game-changer:
- Visual Clarity: 3D CAD provides a crystal-clear visualization of your project, helping you foresee potential issues before they become expensive mistakes.
- Precision: Say goodbye to eyeballing; 3D CAD ensures that every dimension and angle is spot on.
- Efficiency: With 3D CAD, edits that used to take hours can now be done in minutes. It’s like having a magic wand for your designs.
- Collaboration: Share your digital designs easily and make real-time updates, ensuring everyone is on the same page.
- Simulation: Test your designs in virtual environments, saving time and resources.
The Essentials of Getting Started
Getting started with 3D CAD might feel like trying to learn a new language. But don’t worry, it’s not as complicated as trying to explain quantum physics to your cat. Here’s what you need to know:
1. Choose the Right Software
First things first, you need to pick the right software for your needs. Just like dating, there are a lot of fish in the sea, but not every one of them is right for you. Popular options include AutoCAD, SolidWorks, and Fusion 360. Each has its strengths, so choose based on your specific requirements and budget.
2. Learn the Basics
Once you’ve chosen your software, it’s time to embark on your learning journey. Luckily, there are countless resources available online, from YouTube tutorials to comprehensive courses. Remember, every expert was once a beginner, so don’t be too hard on yourself if you don’t get it right away.
3. Practice, Practice, Practice
You know what they say, “Practice makes perfect.” Try recreating simple objects around your house, like a coffee mug or a chair. As you become more comfortable, gradually move on to more complex designs. The more you practice, the more intuitive the process will become.
Real-World Applications
3D CAD isn’t just for engineers and designers; its applications are as diverse as a box of chocolates. Let’s explore some real-world scenarios where 3D CAD is making waves:
Architecture
Architects use 3D CAD to create detailed models of buildings and structures. It allows them to visualize the end product and make necessary adjustments before construction begins. Plus, it’s much easier to impress a client with a 3D model than a hand-drawn sketch.
Product Design
From smartphones to kitchen appliances, 3D CAD plays a crucial role in product design. It enables designers to create prototypes and test functionality before mass production. Imagine designing a smartphone without a 3D model — you’d end up with more buttons than a TV remote from the ’90s!
Fashion
Even the fashion industry is catching onto the 3D CAD wave. Designers use it to create digital clothing patterns and visualize how garments will look on a model. It’s like having a digital runway show without the wardrobe malfunctions.
What’s next
The future of 3D CAD is brighter than a neon sign in Las Vegas. With advancements in technology, we can expect even more sophisticated tools and features. Virtual reality (VR) and augmented reality (AR) are already making their way into the CAD world, allowing for immersive design experiences. Imagine walking through your architectural designs in VR before they’re even built. Talk about a futuristic house tour!
In conclusion, whether you’re an architect, engineer, or a curious hobbyist, 3D CAD offers a plethora of benefits that can save you time, money, and a whole lot of frustration. It’s like having a superpower in the palm of your hands. So, dust off your digital drafting board and get designing!
