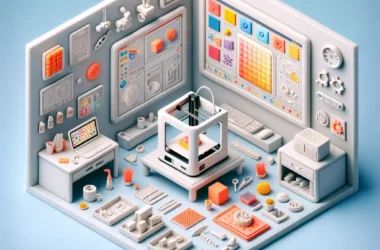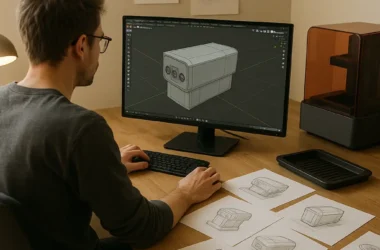If you’ve ever tried to build a piece of furniture without a plan, you know the chaos that ensues. I once tried to assemble a bookshelf without instructions, and I ended up with a Picasso-inspired leaning tower of wood. Needless to say, it wasn’t my proudest moment. Enter CAD software: the magical tool that transforms sketches into tangible realities, sparing us all from our DIY disasters.
What is CAD Software?
Computer-Aided Design (CAD) software is like having a superpower; it allows designers, engineers, architects, and even hobbyists to create precision drawings and technical illustrations. Think of it as the architect’s equivalent of a magic wand, where you can design everything from a skyscraper to a tiny screw with accuracy that would make a Swiss watchmaker blush.
Why is it Important?
In the professional world, CAD software is a game-changer. It helps streamline the design process, provides accurate dimensions, and allows for easy modifications. Just imagine changing the design of a bridge without CAD—it’s akin to trying to change the tire of a moving car. In other words, quite the headache!
CAD Software Options
Let’s explore some popular CAD software that has made life easier (and more fun) for countless professionals and enthusiasts alike. Whether you’re building a spaceship or a simple birdhouse, there’s a CAD tool out there for you. Here are five noteworthy ones:
- AutoCAD: This is the granddaddy of all CAD software, developed by Autodesk. AutoCAD is like the Swiss Army knife of design tools, offering versatility in 2D and 3D design. It’s particularly popular among architects and engineers. For more information, visit AutoCAD’s official website.
- SOLIDWORKS: Developed by Dassault Systèmes, SOLIDWORKS is a favorite among mechanical engineers and product designers. It’s renowned for its intuitive interface and powerful simulation capabilities. More details can be found on SOLIDWORKS’ official website.
- SketchUp: If you’re new to the world of CAD and feeling a bit intimidated, SketchUp is like the friendly neighbor who’s always ready to lend a hand. It offers an easy-to-use platform perfect for beginners. It’s widely used in architectural design. Check it out at SketchUp’s official website.
- Fusion 360: Another gem from Autodesk, Fusion 360 is a cloud-based CAD tool that combines industrial and mechanical design. It’s especially popular among product developers and is known for its collaboration features. Learn more at Fusion 360’s official website.
- Blender: While not strictly a CAD tool, Blender is a free and open-source 3D creation suite that’s perfect for those interested in animation and visual effects. Its community-driven nature makes it a great choice for those on a budget. Visit Blender’s official website for more information.
How CAD Turns Concepts into Creations
Now, the real magic of CAD software is in its ability to take your wildest ideas and refine them into something real and buildable. Imagine being able to see your entire project on-screen before lifting a single tool. It’s like having a crystal ball, but instead of predicting the future, you’re creating it.
For instance, CAD software can simulate real-world conditions, allowing you to test how your design will perform under various circumstances. This means you can tweak and perfect your design before committing any resources, saving time and money. Plus, there’s the added bonus of impressing your colleagues with your foresight and ingenuity. Just try not to let it go to your head.
The Next Chapter
As technology advances, so too does the potential of CAD software. With developments in artificial intelligence and machine learning, the future of CAD looks bright. Imagine a world where CAD software could anticipate your design needs or suggest improvements based on previous projects. It’s like having a design assistant who never needs coffee breaks.
Moreover, with the growth of virtual reality (VR) and augmented reality (AR), CAD software is set to become even more immersive. Designers will soon be able to step inside their creations, walking through blueprints in a virtual space. This not only enhances the design process but also offers a deeper understanding of scale and proportion. Who knew playing video games could lead to such practical applications?
Conclusion? Nah, Just Keep Designing!
So, whether you’re building a birdhouse or the next iconic skyscraper, CAD software is your trusty sidekick. It’s the bridge between imagination and reality, ensuring you never have to face the humiliation of a wonky bookshelf again. Embrace the power of CAD, and let your creativity soar!










